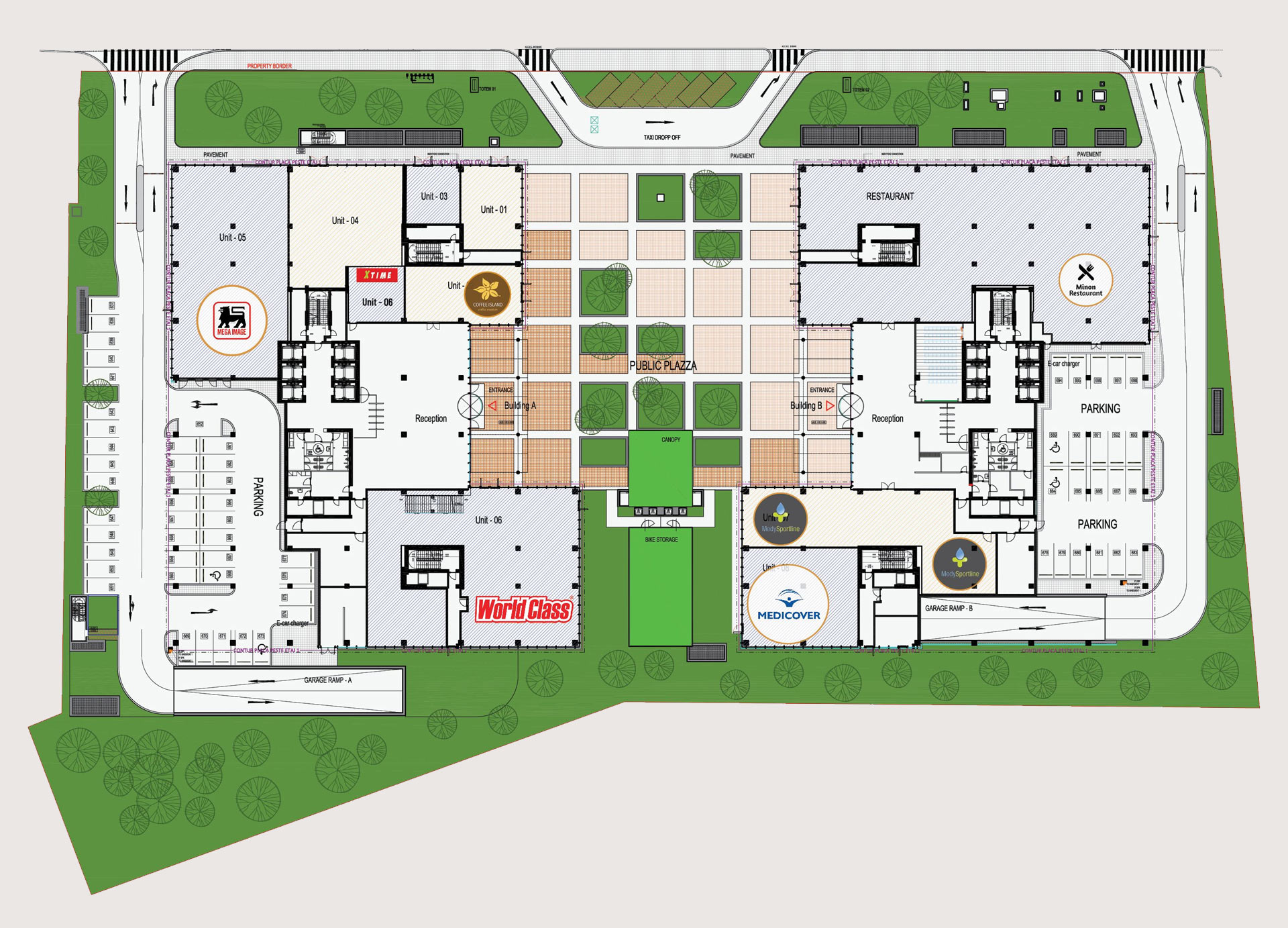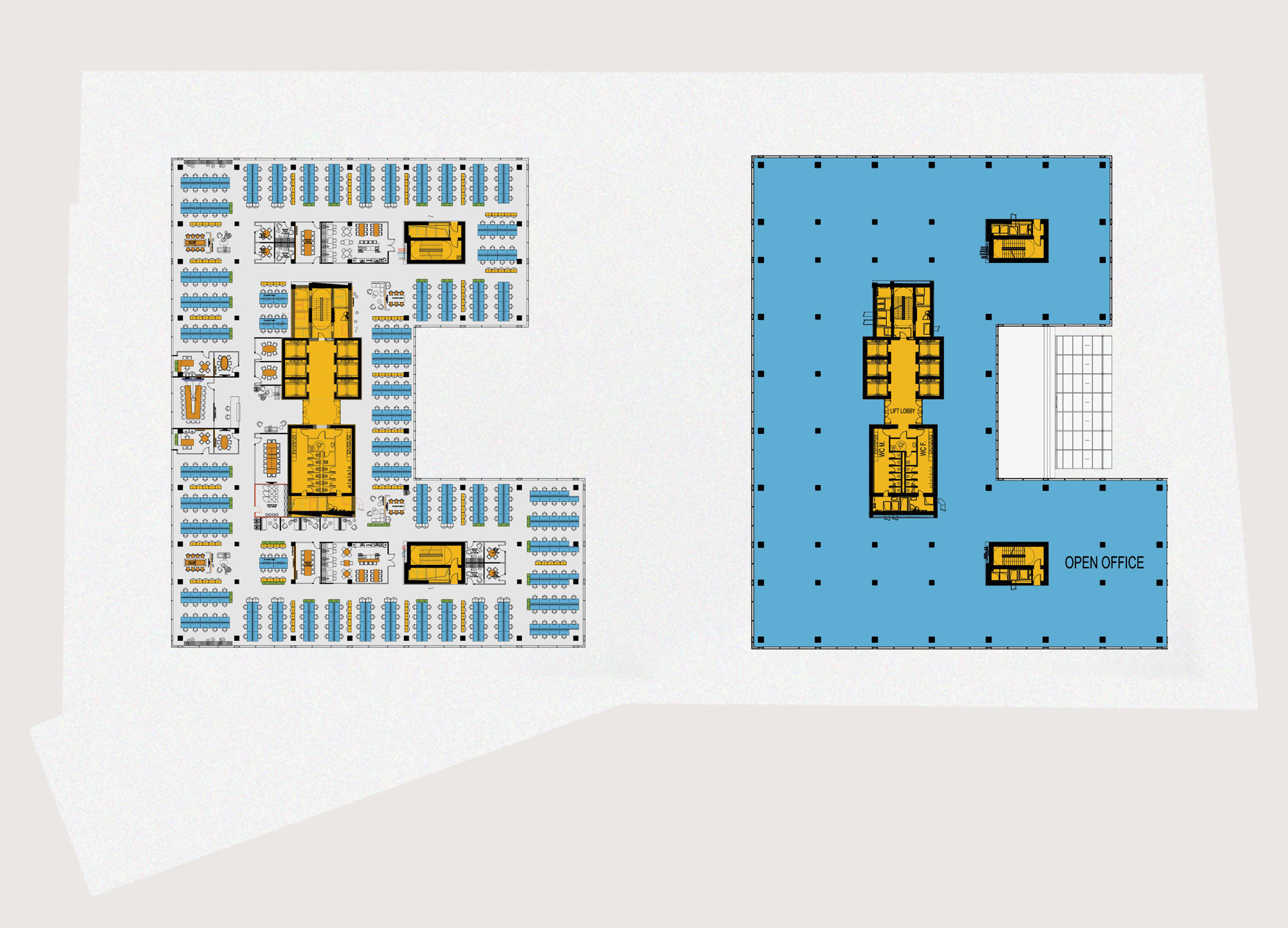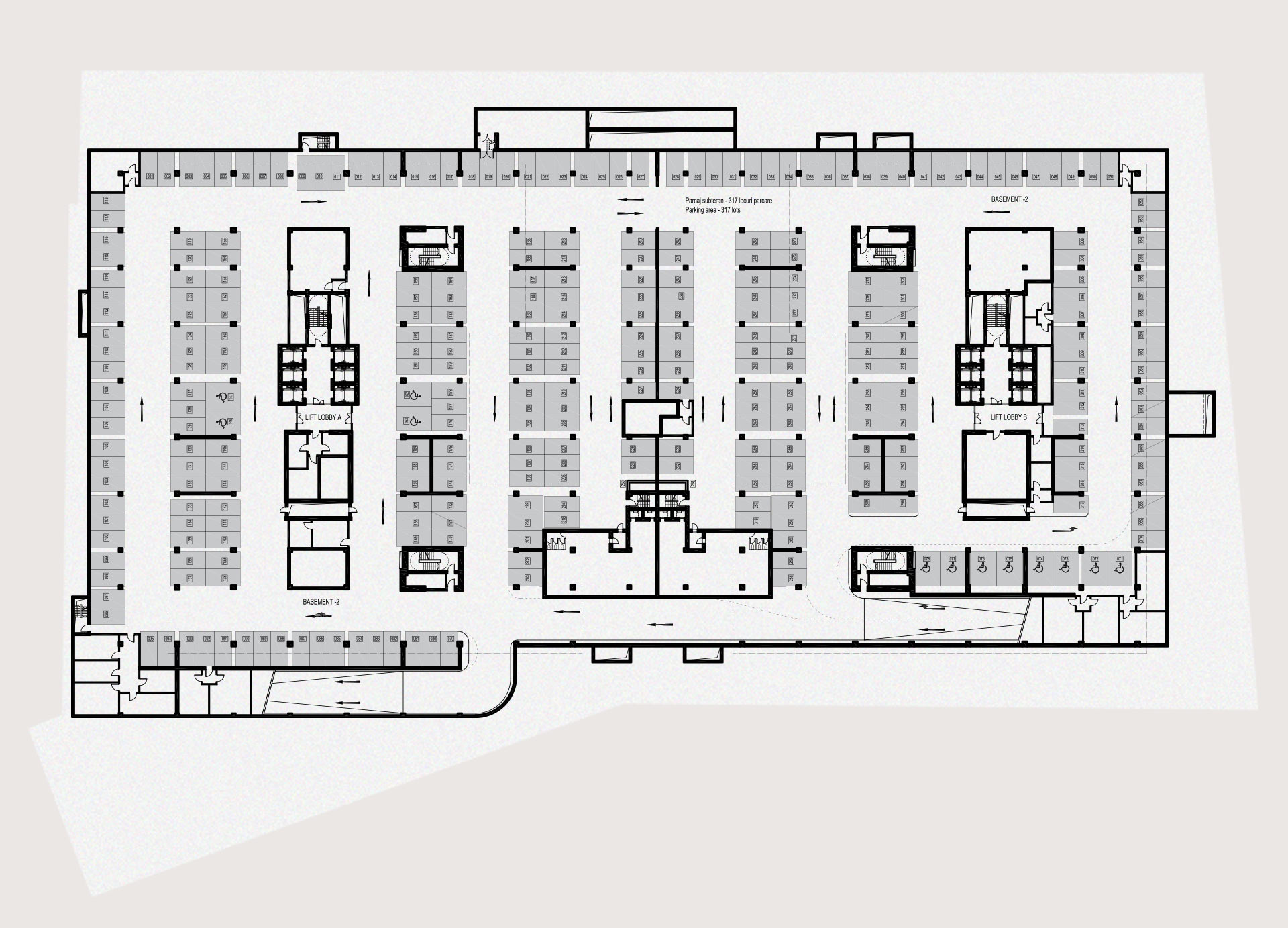Plans
7 upper floors
Ground floor
2 Underground Levels for Parking
building
A
building
B
Section
Floors
building A
| GLA | 23.000 m2 |
| Configuration | 2 Basements + Ground floor + 7 Upper floors |
| Typical floor area | 3.011 m2 |
| MEP density | 1 person / 8 m2 net |
| Ground Floor | Café, Mini-market, Fitness, News |
| Highlights |
Excellent daylight on all sides Divisible into 4 unit Reinforced vertical communication, low-rise building |
building B
| Fully leased | |
| Ground Floor | Restaurant / Medical Services |















